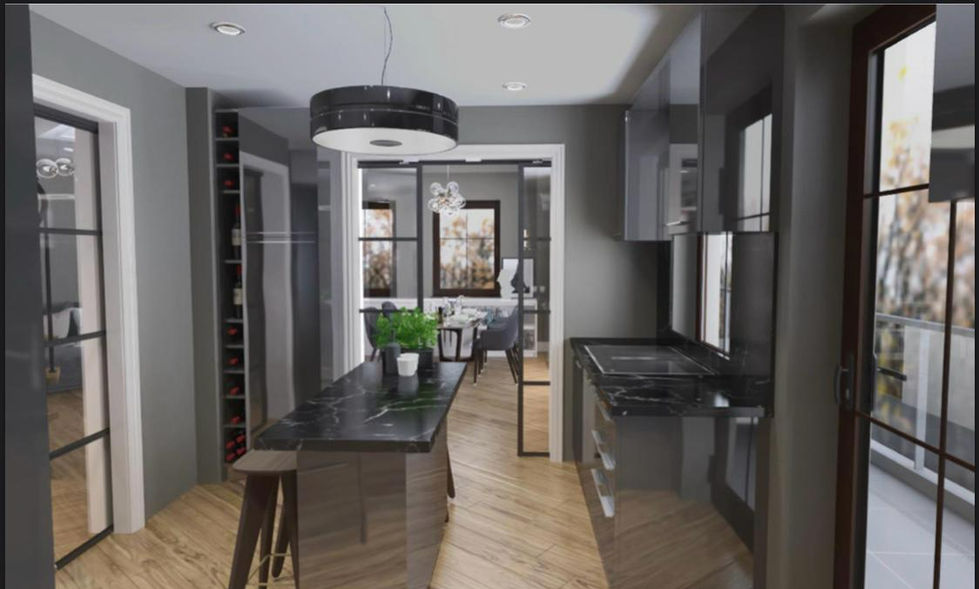Create Your First Project
Start adding your projects to your portfolio. Click on "Manage Projects" to get started
Berlin Apartment Project.
Location
Berlin Germany
Date
December 2019
Role
Renovation project
This project involves the renovation of a historic building constructed around 1900, consisting of a front-facing house, a side wing, and a house with a garden. In 1998, the old apartment building was divided into 38 units. Originally designed as a three-room apartment, it has been reimagined as a four-room renovation project. The design process was meticulously planned to preserve the character of the historic structure while meeting the needs of modern living.
The heart of the apartment is the spacious 30 m² living room, which provides ample space for a dining table and a cozy seating area. During the implementation process, great care was taken to enhance the openness of this area and maximize its functionality. Additionally, the new built-in kitchen, equipped with high-quality electrical appliances and featuring a sleek design with floor-to-ceiling cabinets in light gray, is truly impressive. The kitchen design prioritizes both aesthetics and practical use.
All living areas are adorned with flooring planks that boast a pleasing room height. The ceiling moldings, wing doors, and brass fittings captivate any lover of historic architecture, and the large-format windows are designed to ensure ideal lighting conditions. During the implementation process, special attention was given to these details, aiming to preserve and highlight the historic fabric.
This renovation project aims to create an elegant and functional living space, combining the comfort of modern living with historic details. The meticulous work during the design and implementation process has ensured that the apartment is both aesthetically pleasing and highly functional.



























